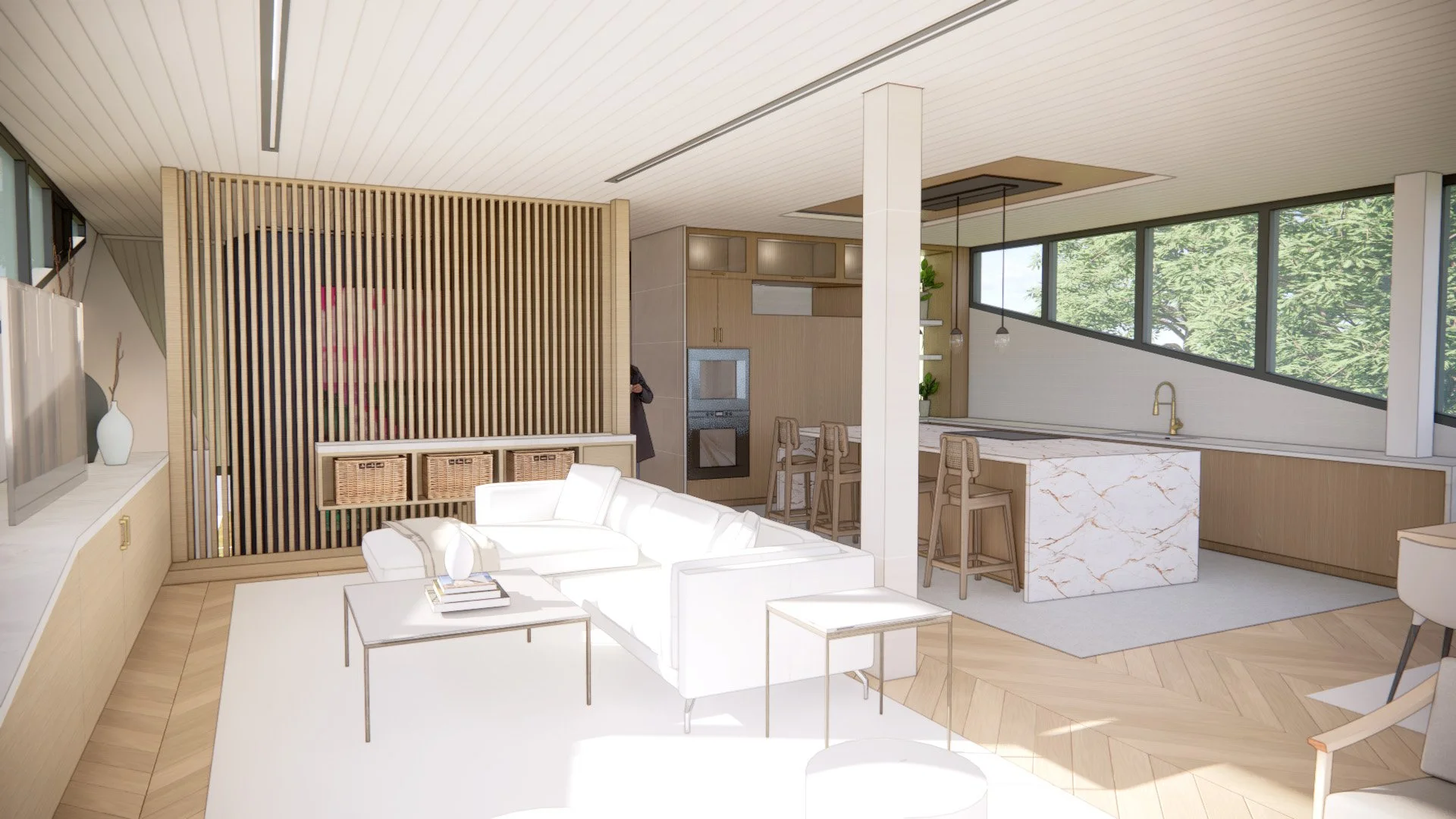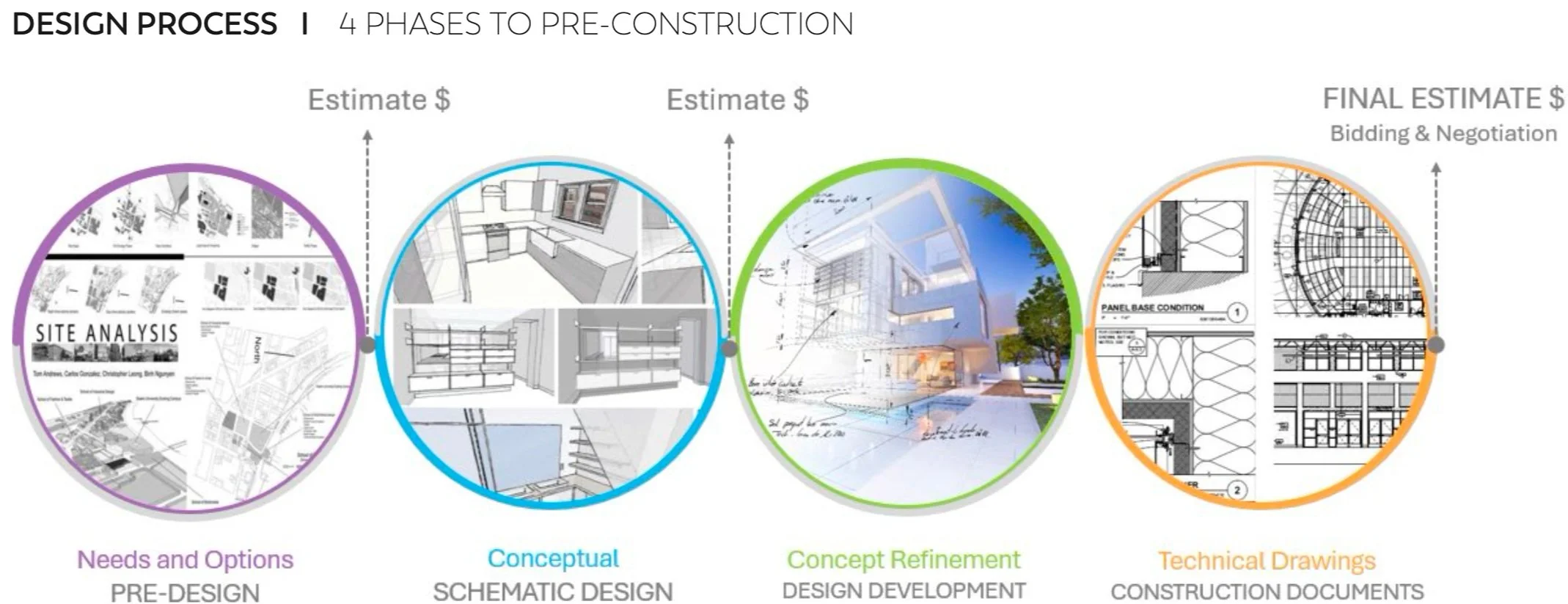SERVICES
At Christine Monaghan Architecture + Planning, we offer a comprehensive suite of services to bring your architectural and design aspirations to life. Our experienced team of architects, interior designers, and project managers is dedicated to delivering innovative, high-quality solutions tailored to your unique needs. From the initial concept to the final completion, we are committed to excellence at every step of the journey. Discover how we can help you create spaces that inspire, function, and endure.
Architecture
We believe in designing spaces that not only captivate the eye but also nurture the soul. Our architectural philosophy is rooted in the principles of wellness, biophilia, and timeless style, creating environments that enhance both physical and emotional well-being. We understand that the spaces we inhabit profoundly impact our health and happiness. By integrating natural light, optimizing air quality, and ensuring ergonomic design, we create spaces that promote tranquility, productivity, and overall well-being. Each project is meticulously crafted to support a healthy lifestyle, encouraging relaxation, focus, and a deep sense of comfort.
Interior Design
Our interior spaces are thoughtfully curated to enhance your lifestyle and reflect your personality. Style is more than aesthetics; it’s about creating spaces that resonate with elegance and purpose. Our designs are a blend of modern sophistication and classic charm, ensuring that each project stands the test of time. We tailor our approach to reflect your unique vision, resulting in spaces that are both beautiful and functional. Attention to detail, quality craftsmanship, and a keen sense of style define every aspect of our work.
Planning
Our architectural planning services specialize in creating innovative and inspiring learning environments that foster educational excellence and holistic development. We understand that the physical space significantly impacts learning outcomes, and we are dedicated to designing environments that cater to the diverse needs of students, educators, and communities.
DESIGN PROCESS
Pre-Design Phase
Our pre-design phase begins with comprehensive foundational research, identifying and engaging all relevant stakeholders who will play a role throughout the project's lifecycle. We conduct an in-depth analysis to ensure compliance with national and regional codes and regulations.
Moreover, we thoroughly examine existing conditions through detailed site analysis, evaluation of current structures, and spatial adjacency studies. We create diagrammatic context studies to gain a clear understanding of the project's environmental opportunities and challenges, laying the groundwork for informed and strategic design decisions.
Schematic Design Phase
Building on the insights gained during the pre-design phase, we explore conceptual schematic designs to develop the project's vision. This phase includes creating visual representations of the proposed architecture, featuring basic floor plans and black-and-white 3D models that illustrate the building's spatial organization.
Additionally, we refine key planning elements to optimize the flow and functionality of spaces within the structure. Further energy and wellness assessments are conducted to enhance the building's sustainability and efficiency, ensuring that the design aligns with our commitment to environmental and human well-being.
Design Development Phase
In the Design Development phase, the focus shifts from conceptual to technical. We specify materials and finishes for both the exterior and interior, ensuring every detail aligns with the overall design vision. This phase involves close collaboration with engineers and contractors for technical coordination, ensuring seamless integration of all building systems.
We rigorously scrutinize the building design, refining the schematic plans and developing detailed technical drawings that will guide the construction process. This meticulous attention to detail ensures that the final design is both aesthetically pleasing and functionally sound.
Construction Documents Phase
In this phase, we create detailed drawings and specifications that serve as the legal documents for construction. These comprehensive documents provide contractors with all the information necessary to obtain final estimates, secure permits, and build the structure according to the design intent.
Meticulous attention to detail is paramount in this phase to prevent construction errors or delays. Our construction documents encompass comprehensive plans, sections, elevations, schedules, and all pertinent information needed to ensure the building is constructed according to the design intent and regulatory requirements.








